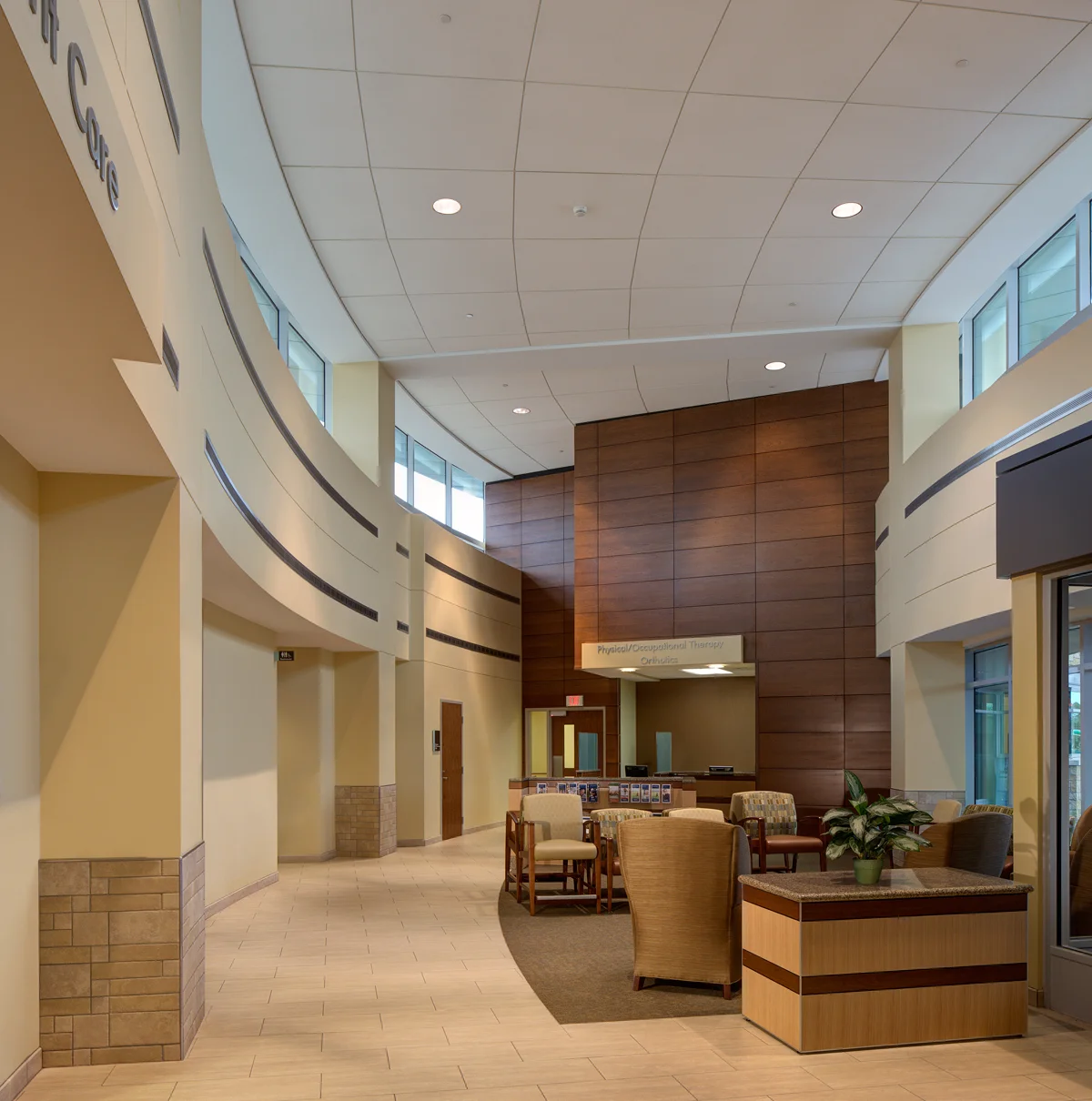Janesville, WI Medical Clinic - Addition and Remodeling
Project Description: 13,000 SF First Floor and 2,000 SF Lower Level additions to the existing clinic building. Addition includes new Entrance, Main Lobby, Physical Therapy suite with therapy pool, Pharmacy, and additions to Urgent Care and Ophthalmology areas. Renovation of the remainder of the existing First Floor, including Radiology, Orthopedics and Lab areas, as well as finish upgrades to the second and third floors of the clinic. Construction completed January 2012





